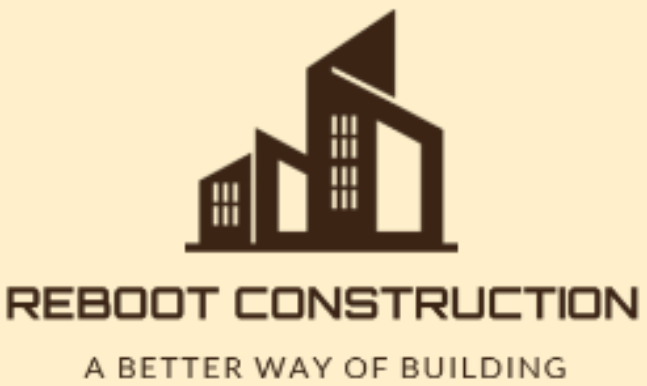Description
| FRAME MATERIAL: | 0.75 Mm/0.95 Mm/1.15 Mm Steel Frame With AZ150 Zinc Coating | EXTERNAL WALL: | 100 Or 50 Mm ALC Panel/WPC Board/fibre Cement |
|---|---|---|---|
| INSULATION: | Glass Wool/EPS/XPS/PU Sandwich Panel | CEILING MATERIAL: | MGO Board/ Gypsum Board+others |
| FLOOR: | Laminate/wooden/tile | DOOR: | Metal Security Door |
| ROOFING: | EPS Sandwich Panel/steel Roofing/asphalt | OTHER FITTING: | Toilet, Washbasin,shower ,kitchen,etc |
| HIGH LIGHT: |
prefabricated house kits, modern prefab house kits |
||
Australia Style Prefab House, Modern Prefab House With WPC As Exterior Wall Cladding
 4 bedrooms
4 bedrooms  2 bathrooms
2 bathrooms  1 car space
1 car space
The space uses modern simple rural style, which is a style of advocating nature and combining with nature. Pay attention to the form beauty of structure composition itself, simple modeling, oppose redundant decoration, advocate reasonable composition technology, respect the performance of materials, pay attention to the texture and color configuration effect of materials themselves, follow the design idea of more showy simplicity, so the whole space is dominated by modern simple modeling, highlighting the bright, because it is simple, so delicate.
- This prefabricated house is a bungalow series
- With a perfect balance of shared living spaces and private retreats
- Enjoy your family life

Floor plan
- Although it’s a bungalow, it has a spacious garage that can accommodate two cars at the same time.
- Four bedrooms, one of which has a separate bathroom, there is a public bathroom and a large open balcony
- Outdoor open deck balcony with tables and chairs, suitable for barbecue and chat
- With an open kitchen, you can enjoy family cooking, a spacious dining area, connected to the living room, and a separate theater room, you can enjoy the feeling of a private theater.

Quick Detail:
| Name | Social house | Application | Social house for living |
| Color | blue, white, yellow, etc depend on customer’s request | Feature | this earthquake-proof modular home bungalow is based on super house technology, light gauge steel frame system with green. |
| Material | light steel frame and other parts material | Certificate | CE,ISO,SAA,ETC |
Description:
Roof structure: light gauge steel truss system
Main structure: light gauge steel framing system
Cladding: PU insulation steel sandwich panel
interior lining: Gypsum Board
Insulation: high-performance glass wool
Flooring: wooden or bamboo flooring
Ceiling: PVC ceiling panel.
Lighting: C.E, AS/NZS, UL standard light or others
Exterior Door: Aluminium sliding doors
Keyword: keyword
Applications:
Hotel, House, Office, Shop, etc.
Product Description
RebootConstruction earthquake proof prefabricated bungalow is based on a light gauge steel frame system with high-performance finishing materials. The whole house can be assembled within a couple of hours by 4workers.
the materials are the following:
1. Main structure: 89mm light gauge steel framing system based on AS/NZS 4600 standard.
the structure can be design to resist 50m/s wind and 9degree earthquake.
2. Roof structure: 89mm light gauge steel truss system.
3. Chassis: 89mm light gauge steel flooring chassis
4. flooring: 18mm fiber cement board with vapor barrier and bamboo flooring or wooden flooring, PVC carpet, etc.
5.Wall cladding: 16mm PU insulated steel sandwich panel with beautiful decoration
6. interior lining: 9m fiber cement board,water-proof,termite-proof, security and healthy
7. ceiling: 8mm PVC ceiling panel
8. insulation: 89mm glass wool insulation with good soundproof performance.
9.windows: PVC sliding windows
10.exterior door: high-quality aluminum sliding windows
11.interior door: painted wood door
12.bathroom: shower, washbasin, toilet included
13. roofing: corrugated steel roofing with the gutter system
14. veranda deck: W.P.C veranda flooring.
Company information
Rebootconstruction Prefab Villa is based on the most advanced Light Gauge Steel Frame Technology, our products

Service Process
customized design service & personalized option
If You Need: prefabricated kit home; prefab kit home. steel structure homes.steel frame house
Only Need You To Provide Us: house area, how many floors and bedrooms, luxury or normally, or low-cost configuration.
We Can Provide You: villa; bungalow; low-cost house; granny flat; apartment etc.many style house.

RebootConstruction Smarthouse
The RebootConstruction Smarthouse world is one with advanced production equipment, managed by outstanding professionals, within a sound training environment. Together with our excellent corporate atmosphere, we provide you with first-for our customers, that’s our commitment to you

Packaging & Shipping
Granny Flat’s packing: well-packed export quality package, shipped by 40hq.

TAG:
modern prefab house kits,
prefabricated house kits,









Reviews
There are no reviews yet.